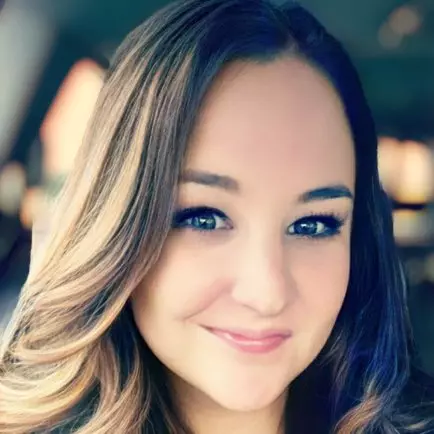$385,000
$385,000
For more information regarding the value of a property, please contact us for a free consultation.
31260 Wildwood Dr Afton, OK 74331
3 Beds
3 Baths
1,705 SqFt
Key Details
Sold Price $385,000
Property Type Single Family Home
Sub Type Single Family Onsite Built
Listing Status Sold
Purchase Type For Sale
Square Footage 1,705 sqft
Price per Sqft $225
Subdivision None Listed On Tax Record
MLS Listing ID SCK622729
Sold Date 03/17/23
Style Ranch
Bedrooms 3
Full Baths 2
Half Baths 1
HOA Fees $32
Total Fin. Sqft 1705
Year Built 2009
Annual Tax Amount $2,168
Tax Year 2022
Lot Size 7,405 Sqft
Acres 0.17
Lot Dimensions 7501
Property Sub-Type Single Family Onsite Built
Source sckansas
Property Description
Newly improved price on this home on Grand Lake. Get ready for the summer fun. This 3 bedroom, 2 1/2 bath home has a 3 stall carport. For all your toys. Enjoy the recent upgrades seller has already done for you. New gutters, decks and windows in upper bedrooms, New HVAC and storage building on lower level. All appliances convey. Dock has been updated with Trex deck flooring, 2 lifts and a new walkway to dock. All new lighting on dock and walkway. Awesome lighting along the walkway and dock. Home has an elevator from parking pad to entrance of home. Gran Tara amenities include pool, boat ramp, park and gated community. Roof was new in 2020. Make this home your favorite lake house on Grand or full time residence. Fenced yard. *GV
Location
State OK
County Other
Direction On Grand Lake - Highway 85 (4510 RD & 310 Rd, East to 4530 Rd, South to 313 Rd East to Wildwood Dr
Rooms
Basement None
Kitchen Pantry, Electric Hookup, Granite Counters
Interior
Interior Features Ceiling Fan(s), All Window Coverings
Heating Forced Air, Zoned, Gas
Cooling Central Air, Zoned, Electric
Fireplaces Type One, Family Room, Gas
Fireplace Yes
Appliance Dishwasher, Disposal, Dryer, Microwave, Range/Oven, Refrigerator, Washer
Heat Source Forced Air, Zoned, Gas
Laundry Main Floor, 220 equipment
Exterior
Exterior Feature Balcony, Patio, Deck, Dock, Guttering - ALL, Sidewalk, Storm Windows, Gated Entry, Vinyl/Aluminum
Parking Features Carport
Utilities Available Public, Septic Tank
View Y/N Yes
Roof Type Composition
Street Surface Paved Road
Building
Lot Description Waterfront
Foundation None
Above Ground Finished SqFt 1705
Architectural Style Ranch
Level or Stories Two
Schools
Elementary Schools Other
Middle Schools Other
High Schools Other
School District Out Of State
Others
HOA Fee Include Exterior Maintenance,Gen. Upkeep for Common Ar
Monthly Total Fees $32
Read Less
Want to know what your home might be worth? Contact us for a FREE valuation!

Our team is ready to help you sell your home for the highest possible price ASAP




