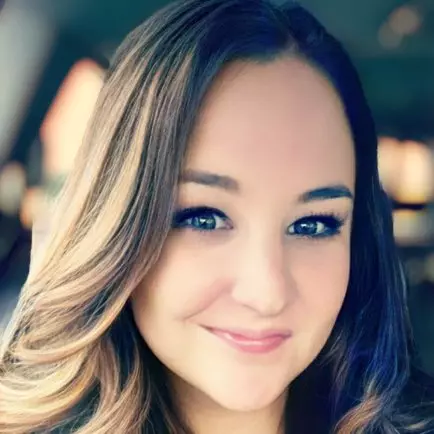$335,000
$339,500
1.3%For more information regarding the value of a property, please contact us for a free consultation.
503 E Central St Whitewater, KS 67154
4 Beds
3 Baths
2,968 SqFt
Key Details
Sold Price $335,000
Property Type Single Family Home
Sub Type Single Family Onsite Built
Listing Status Sold
Purchase Type For Sale
Square Footage 2,968 sqft
Price per Sqft $112
Subdivision Whitewater
MLS Listing ID SCK641043
Sold Date 07/26/24
Style Ranch
Bedrooms 4
Full Baths 3
Total Fin. Sqft 2968
Originating Board sckansas
Year Built 2020
Annual Tax Amount $4,934
Tax Year 2023
Lot Size 0.280 Acres
Acres 0.28
Lot Dimensions 12500
Property Sub-Type Single Family Onsite Built
Property Description
Welcome to this beautiful home in Whitewater, featuring elegant details throughout each room. Walking into the home you'll notice that the living area provides a spacious and cozy feeling due to its excellent features like a vaulted ceiling, engineered wood floors, and large picture windows letting in an abundance of south facing sunlight. Custom-made built-in bookshelves surround the wood burning fireplace. Highlights in the kitchen include a large L shaped island with eating bar and extra solid surface counter space, a walk-in pantry for all your food storage, and plenty of cabinet space. Off the dining room is a 10' x 12' covered deck overlooking the lake with stairs leading down to a 12' x 25' Patio that is great for entertaining or just enjoying quiet evenings. The Master suite also comes with many upscale features. The master bath includes a separate shower and 5' free standing bathtub, double sinks, and lots of natural lighting. You'll also love the convenience provided by the master suite connecting around to the walk in closet and separate laundry room. The stairs leading down to the basement include a gate at the top, which is great for small children and pets, and a walk out door to the patio. The view out basement features two more bedrooms and a family room with a built-in entertainment center and plumbing for a future wet bar. The 3-car garage includes a rear door to the backyard as well as insulated and sheet rocked walls. Here is your chance to move your family to friendly, small town living and access to the coveted Remington and Berean school systems. With a playground across the street and just a short walk to the city park, school, library, bank, restaurants, flower shop, beauty salon and churches. Whitewater is just minutes from Wichita, Newton, and El Dorado. Make your appointment today--this one won't last long!
Location
State KS
County Butler
Direction From Highway I-135 turn left onto KS 196 East for 10.6 miles. Left on NW Butler Rd, .5 miles take a Left onto Central St. Home will be .4 miles on the left.
Rooms
Basement Finished
Kitchen Eating Bar, Island, Pantry, Quartz Counters
Interior
Interior Features Vaulted Ceiling
Heating Forced Air, Heat Pump
Cooling Central Air, Electric, Heat Pump
Fireplaces Type One, Living Room, Wood Burning
Fireplace Yes
Appliance Dishwasher, Disposal, Microwave, Range/Oven
Heat Source Forced Air, Heat Pump
Laundry Main Floor, Separate Room
Exterior
Parking Features Attached
Garage Spaces 3.0
Utilities Available Sewer Available, Public
View Y/N Yes
Roof Type Composition
Street Surface Paved Road
Building
Lot Description Standard
Foundation Full, Walk Out Mid-Level, View Out
Architectural Style Ranch
Level or Stories One
Schools
Elementary Schools Remington
Middle Schools Remington
High Schools Remington
School District Remington-Whitewater School District (Usd 206)
Read Less
Want to know what your home might be worth? Contact us for a FREE valuation!

Our team is ready to help you sell your home for the highest possible price ASAP





