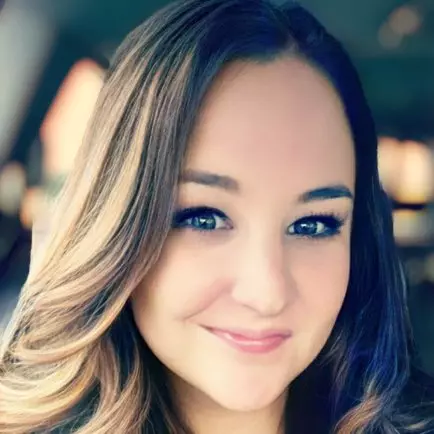$390,000
$397,500
1.9%For more information regarding the value of a property, please contact us for a free consultation.
13417 E Bellechase St Wichita, KS 67230
4 Beds
3 Baths
2,736 SqFt
Key Details
Sold Price $390,000
Property Type Single Family Home
Sub Type Single Family Onsite Built
Listing Status Sold
Purchase Type For Sale
Square Footage 2,736 sqft
Price per Sqft $142
Subdivision Belle Chase
MLS Listing ID SCK646896
Sold Date 02/21/25
Style Ranch
Bedrooms 4
Full Baths 3
HOA Fees $34
Total Fin. Sqft 2736
Year Built 2014
Annual Tax Amount $4,759
Tax Year 2023
Lot Size 0.320 Acres
Acres 0.32
Lot Dimensions 13939
Property Sub-Type Single Family Onsite Built
Source sckansas
Property Description
Discover this stunning 4-bedroom, 3-bathroom home. Enjoy water views. The main level has a spacious living room, formal dining room and features 2 bedrooms for ultimate convenience. The fully finished basement offers endless possibilities, including a versatile family room, a second kitchen perfect for entertaining, 2 additional bedrooms, a full bath, and a bonus room. Step outside onto the beautiful covered and screened-in porch, ideal for relaxing or hosting gatherings. With a huge, fully insulated, and heated 3-car garage, this home offers ample space for your vehicles and storage needs. Don't miss this opportunity to own a piece of paradise!
Location
State KS
County Sedgwick
Direction Heading south on S 127th St E, Turn Left onto E Bellechase St, continue on E Bellchase St and the home is on the Right.
Rooms
Basement Finished
Kitchen Eating Bar, Pantry, Range Hood, Granite Counters
Interior
Heating Forced Air
Cooling Central Air
Fireplace No
Appliance Dishwasher, Disposal, Microwave, Refrigerator, Range/Oven, Trash Compactor
Heat Source Forced Air
Laundry Main Floor
Exterior
Parking Features Attached, Oversized
Garage Spaces 3.0
Utilities Available Sewer Available, Gas, Public
View Y/N Yes
Roof Type Composition
Street Surface Paved Road
Building
Lot Description Pond/Lake, Waterfront
Foundation Full, Walk Out At Grade, View Out
Above Ground Finished SqFt 1473
Architectural Style Ranch
Level or Stories One
Schools
Elementary Schools Christa Mcauliffe
Middle Schools Christa Mcauliffe Academy K-8
High Schools Southeast
School District Wichita School District (Usd 259)
Others
HOA Fee Include Gen. Upkeep for Common Ar
Monthly Total Fees $34
Read Less
Want to know what your home might be worth? Contact us for a FREE valuation!

Our team is ready to help you sell your home for the highest possible price ASAP





