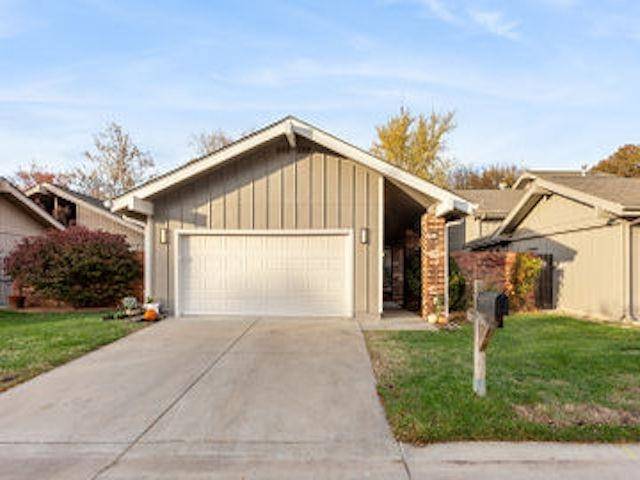$269,000
$269,000
For more information regarding the value of a property, please contact us for a free consultation.
7700 E 13th St N Unit 33 Wichita, KS 67206
4 Beds
2 Baths
2,227 SqFt
Key Details
Sold Price $269,000
Property Type Single Family Home
Sub Type Patio Home
Listing Status Sold
Purchase Type For Sale
Square Footage 2,227 sqft
Price per Sqft $120
Subdivision Leisure Living Ventures
MLS Listing ID SCK650047
Sold Date 05/02/25
Style Traditional
Bedrooms 4
Full Baths 2
HOA Fees $210
Total Fin. Sqft 2227
Originating Board sckansas
Year Built 1975
Annual Tax Amount $2,394
Tax Year 2023
Lot Size 4,356 Sqft
Acres 0.1
Lot Dimensions 4557
Property Sub-Type Patio Home
Property Description
This beauty is back on the market at no fault to seller. Beautifully remodeled four-bedroom, two-bath patio home in the desirable Raintree neighborhood! The main floor features the large primary bedroom, walk in closet, washer/dryer hookups, large bathroom complete with 2 vanity sinks and private toilet/shower room.Enjoy the spacious and welcoming living room, perfect for gatherings, and a stunning kitchen complete with quartz countertops and high-end finishes throughout. Upstairs you will find a beautiful open staircase, 3 additional bedrooms and the second updated bathroom.Finally the finished basement offers a bonus room perfect for an office or exercise room, another large rec room/family room and a second set of laundry hook ups! This move-in-ready home offers a fantastic East Wichita location near 13th and Rock Rd, with easy access to dining, shopping, and cultural attractions like the local art museum but nestled nicely in a quiet, gated community! Don't miss out—this gem won't be on the market for long!
Location
State KS
County Sedgwick
Direction From Rock Rd & 13th: Go west on 13th. Second area on the right is Raintree. Go north. Go left at stop sign. Go North, turn right at next stopsign, go North, you will find unit 33 just north of large parking lot.
Rooms
Basement Finished
Kitchen Electric Hookup, Quartz Counters
Interior
Interior Features Ceiling Fan(s)
Heating Forced Air, Natural Gas
Cooling Central Air, Electric
Fireplaces Type One, Living Room, Electric, Decorative
Fireplace Yes
Appliance Dishwasher, Disposal, Range
Heat Source Forced Air, Natural Gas
Laundry In Basement
Exterior
Exterior Feature Guttering - ALL, Sprinkler System
Parking Features Attached, Opener
Garage Spaces 2.0
Garage Description Gated
Utilities Available Sewer Available, Natural Gas Available, Public
View Y/N Yes
Roof Type Composition
Street Surface Paved Road
Building
Lot Description Standard
Foundation Partial, Day Light
Architectural Style Traditional
Level or Stories Two
Structure Type Frame
Schools
Elementary Schools Price-Harris
Middle Schools Coleman
High Schools Heights
School District Wichita School District (Usd 259)
Others
HOA Fee Include Lawn Service,Snow Removal,Trash
Monthly Total Fees $210
Read Less
Want to know what your home might be worth? Contact us for a FREE valuation!

Our team is ready to help you sell your home for the highest possible price ASAP





