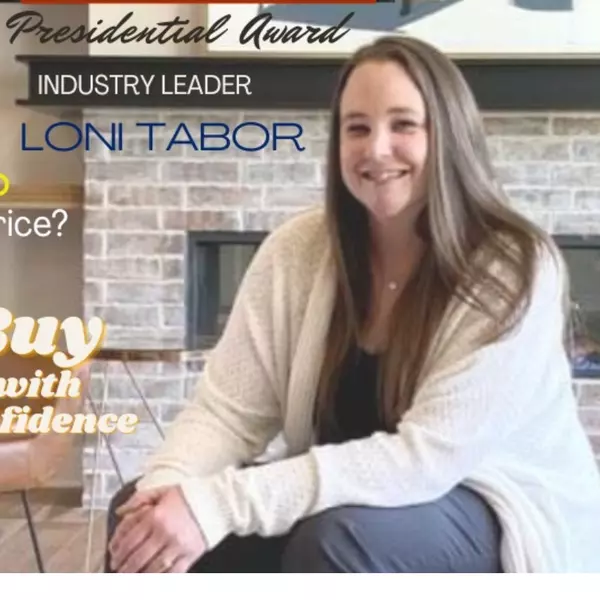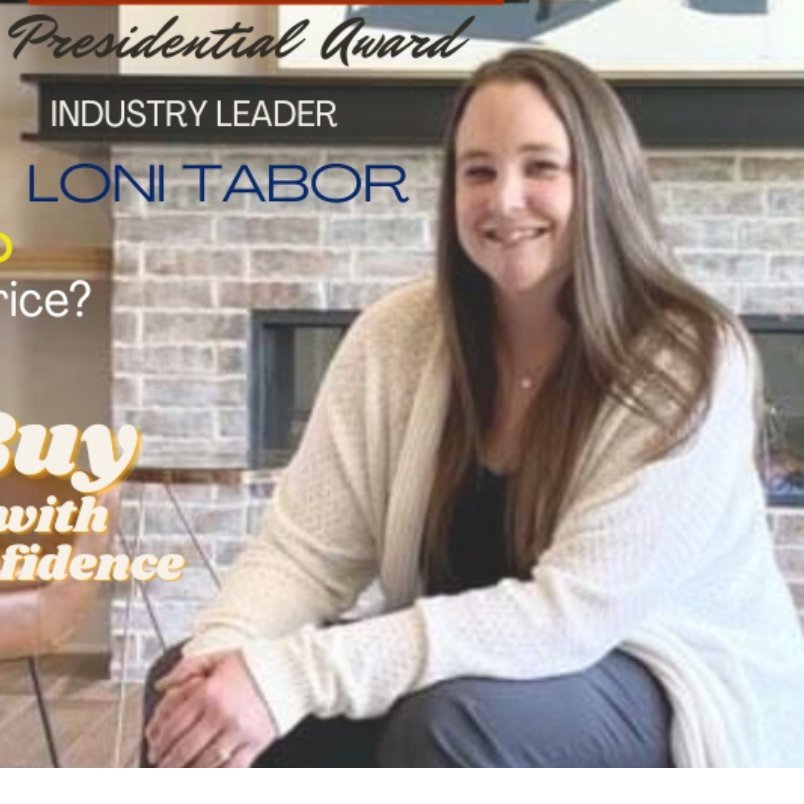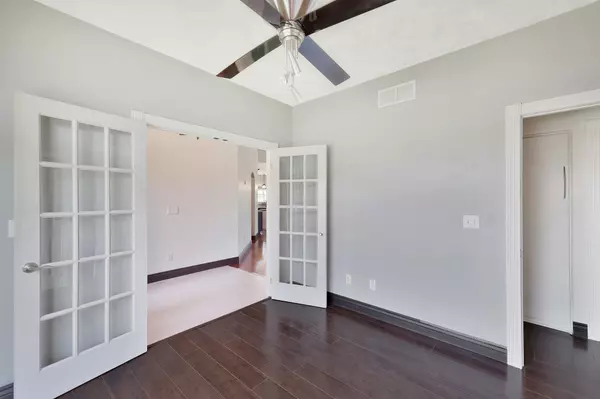$330,000
$330,000
For more information regarding the value of a property, please contact us for a free consultation.
349 S Grand Mere Ct Wichita, KS 67230
4 Beds
4 Baths
2,863 SqFt
Key Details
Sold Price $330,000
Property Type Single Family Home
Sub Type Single Family Onsite Built
Listing Status Sold
Purchase Type For Sale
Square Footage 2,863 sqft
Price per Sqft $115
Subdivision Belle Terre
MLS Listing ID SCK657249
Sold Date 10/10/25
Style Ranch
Bedrooms 4
Full Baths 3
Half Baths 1
HOA Fees $36
Total Fin. Sqft 2863
Year Built 2008
Annual Tax Amount $4,151
Tax Year 2024
Lot Size 9,583 Sqft
Acres 0.22
Lot Dimensions 9482
Property Sub-Type Single Family Onsite Built
Source sckansas
Property Description
This is a must-see home, one of the coolest houses on the market in this price range. energy efficient 2 X 6 construction that allows for the extra insulation in the home, upgrades everywhere! Textured walls and faux painted accents in the ceilings, classic open floor plan, covered deck, lots of natural light, solid surface counter tops, top of the line Viking appliances, gas range/stove, separate warming drawer, walk-in pantry, beautiful wood floors, no back yard neighbor, on a cul-de-sac lot. Floor to ceiling slate primary bedroom walk-in shower, 2 sinks vanity, custom window treatments, (Hunter Douglas) wood blinds, walk-out basement, oversized wet bar, new carpet in the lower level, bonus office that could be used as a media room or exercise room. Like to entertain, there is a whole house surround sound system in place to enjoy! Private separate laundry room, powder room on the main level, and sprinkler system. Must see to appreciate!
Location
State KS
County Sedgwick
Direction Kellogg & 159th, North to Willowbrook, W on Willowbrook to Grand Mere to Court.
Rooms
Basement Finished
Kitchen Island, Pantry, Gas Hookup, Other Counters
Interior
Interior Features Ceiling Fan(s), Walk-In Closet(s), Vaulted Ceiling(s), Wet Bar, Window Coverings-All
Heating Forced Air, Natural Gas
Cooling Central Air, Electric
Flooring Hardwood
Fireplaces Type One, Living Room, Gas, Glass Doors
Fireplace Yes
Appliance Dishwasher, Disposal, Microwave, Refrigerator, Range, Washer, Dryer
Heat Source Forced Air, Natural Gas
Laundry Main Floor, Separate Room, 220 equipment
Exterior
Parking Features Attached, Opener, Oversized
Garage Spaces 2.0
Utilities Available Sewer Available, Public
View Y/N Yes
Roof Type Composition
Street Surface Paved Road
Building
Lot Description Cul-De-Sac
Foundation Full, View Out, Walk Out Below Grade
Above Ground Finished SqFt 1613
Architectural Style Ranch
Level or Stories One
Schools
Elementary Schools Seltzer
Middle Schools Coleman
High Schools Southeast
School District Wichita School District (Usd 259)
Others
HOA Fee Include Gen. Upkeep for Common Ar
Monthly Total Fees $36
Read Less
Want to know what your home might be worth? Contact us for a FREE valuation!

Our team is ready to help you sell your home for the highest possible price ASAP
GET MORE INFORMATION

Agent | License ID: 00243596





