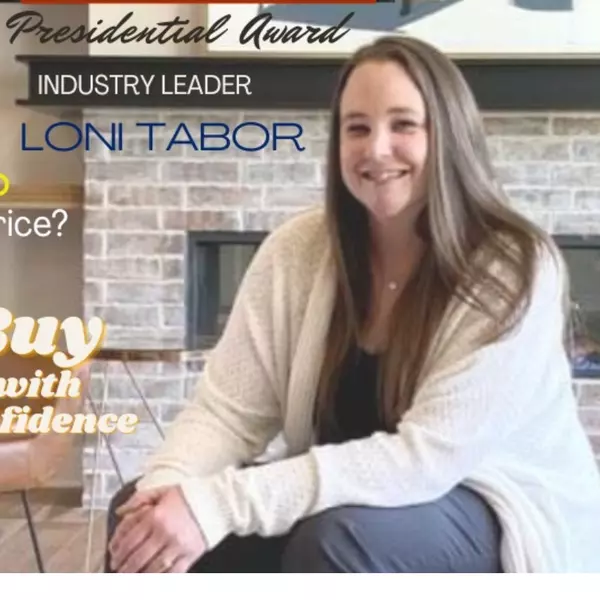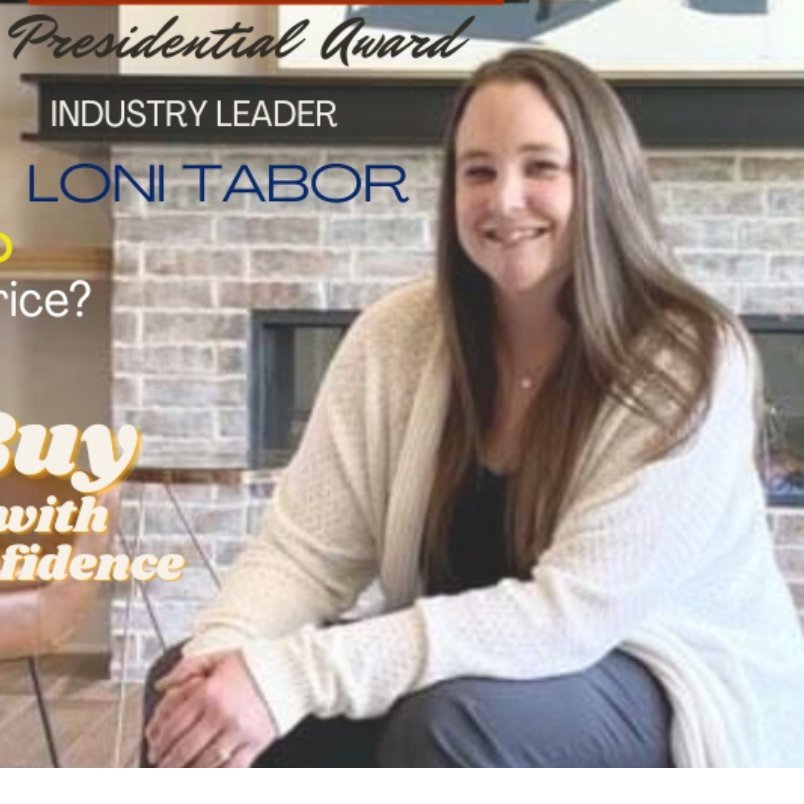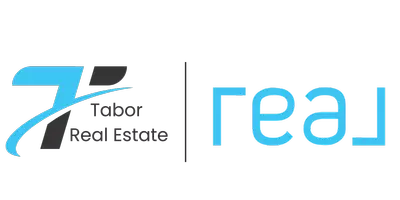$718,000
$715,000
0.4%For more information regarding the value of a property, please contact us for a free consultation.
17 N Grand Mere Ct Wichita, KS 67230
5 Beds
6 Baths
4,603 SqFt
Key Details
Sold Price $718,000
Property Type Single Family Home
Sub Type Single Family Onsite Built
Listing Status Sold
Purchase Type For Sale
Square Footage 4,603 sqft
Price per Sqft $155
Subdivision Belle Terre
MLS Listing ID SCK657878
Sold Date 10/10/25
Style Traditional
Bedrooms 5
Full Baths 4
Half Baths 2
HOA Fees $158
Total Fin. Sqft 4603
Year Built 1996
Annual Tax Amount $9,429
Tax Year 2024
Lot Size 1.000 Acres
Acres 1.0
Lot Dimensions 43629
Property Sub-Type Single Family Onsite Built
Source sckansas
Property Description
Welcome home to Grand Mere located in the gated community of Belle Terre Estates. This home has Sedgwick County taxes, NO SPECIALS and Andover Central schools. This spacious 5-bedroom, 4 full and 2 half bath home offers over 4,600 square feet of thoughtfully designed living space, perfectly situated on a private 1-acre cul-de-sac lot. With ample indoor space and an inviting outdoor oasis, this home is built for both everyday comfort and impressive entertaining. Inside, the two-story living room has a cozy fireplace, as well as floor to ceiling windows filling the space with natural light and provides a picturesque view of the backyard and pool. The main level includes a spacious primary suite, laundry room, formal dining room, 2 half baths and a dedicated office—making everyday living seamless and stylish. The heart of the home is the well-appointed kitchen, featuring stainless steel appliances, abundant cabinet and counter space, and a layout that's perfect for hosting. The kitchen can accommodate a full size dining room table for the family and has a separate bar area and wine fridge. Upstairs you will find three more large bedrooms and 2 full bathrooms. Plenty of room for kids or guests. Downstairs, enjoy a spacious family room with a fireplace, a separate entertainment area with a pool table and wet bar, and ample storage space for seasonal items. There's even room to create your own home gym or hobby space. As well, you will find a 5th bedroom and full bathroom. The show stopper for this home is the backyard oasis, as you step outside to your private backyard retreat—complete with a sparkling pool, mature trees, and plenty of space to relax or entertain in total privacy. Whether you're working from home, hosting friends, or just enjoying a quiet evening by the pool, this home delivers the perfect blend of convenience and livability—all in a peaceful, sought-after neighborhood.
Location
State KS
County Sedgwick
Direction 159TH AND CENTRAL GO SOUTH, TURN RIGHT ON GRAND MERE AND TAKE YOUR IMMEDIATE RIGHT TO THE END OF THE STREET.
Rooms
Basement Finished
Kitchen Eating Bar, Island, Granite Counters
Interior
Heating Forced Air
Cooling Central Air
Fireplaces Type Two, Living Room, Family Room, Kitchen, Gas
Fireplace Yes
Appliance Dishwasher, Disposal, Microwave, Refrigerator, Range
Heat Source Forced Air
Laundry Main Floor
Exterior
Exterior Feature Guttering - ALL, Irrigation Well, Sprinkler System, Brick, Stucco
Parking Features Attached, Opener, Side Load
Garage Spaces 3.0
Garage Description Gated
Utilities Available Sewer Available, Natural Gas Available, Public
View Y/N Yes
Roof Type Tile
Building
Lot Description Cul-De-Sac
Foundation Full, View Out
Above Ground Finished SqFt 3403
Architectural Style Traditional
Level or Stories Two
Schools
Elementary Schools Meadowlark
Middle Schools Andover Central
High Schools Andover Central
School District Andover School District (Usd 385)
Others
Monthly Total Fees $158
Read Less
Want to know what your home might be worth? Contact us for a FREE valuation!

Our team is ready to help you sell your home for the highest possible price ASAP
GET MORE INFORMATION

Agent | License ID: 00243596





